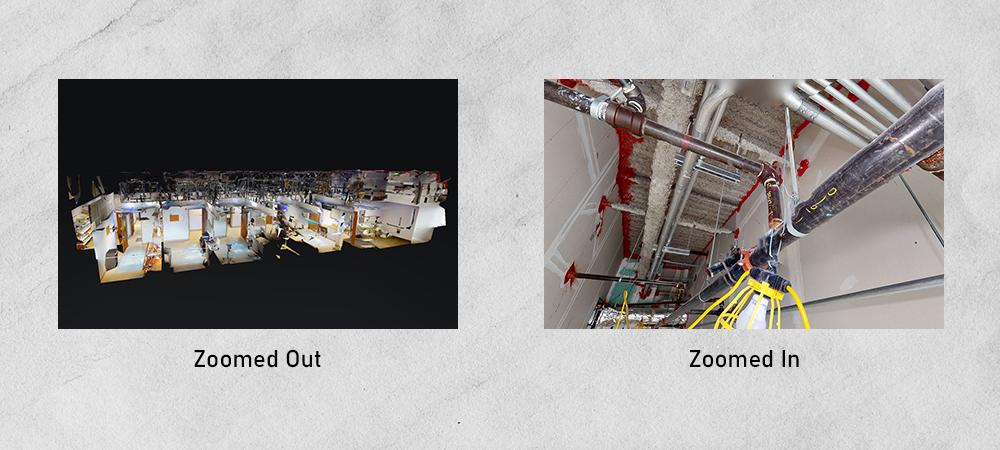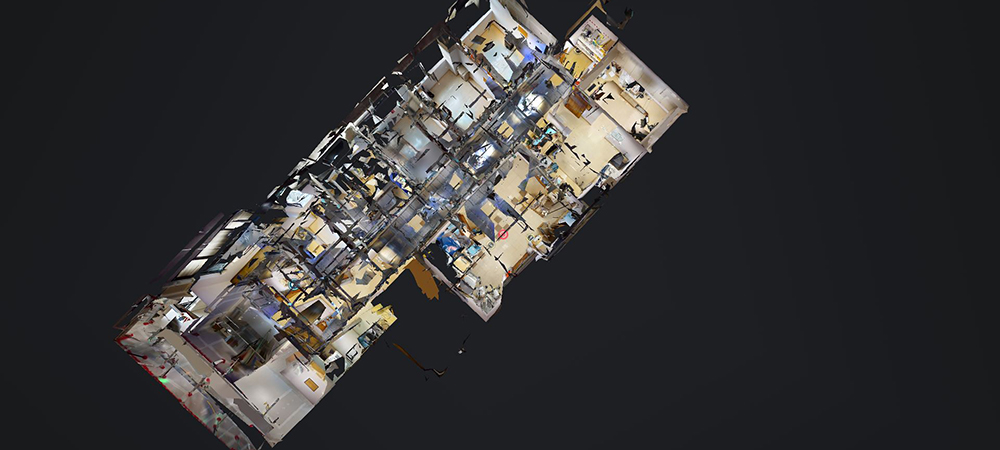Please click here or the play button above to watch the video that goes along with the marketing campaign, “Matterport: The Silver Lining of the Pandemic & Beyond”.
Healthcare – A Landscape of Innovation
Healthcare is an industry that is at the forefront of continual discovery and technological advancement. The recent pandemic has heightened healthcare systems’ need to accelerate and evolve their revolutionary efforts. Unparalleled demands have been and still are placed upon healthcare organizations. Their reaction has been a demonstration of resilience and the capability to bring innovations to market swiftly.
As a fully integrated Architectural and MEP Engineering firm that is laser-focused in Healthcare, JPT is continuously evolving our design process with the equipment and technology that we use. If we are going to continue to design and truly specialize within the healthcare industry, we feel that we need to be as innovative as the clients we serve.
All of JPT’s clients hail from the healthcare industry and while all industries were unprecedently affected by COVID-19, healthcare systems were uniquely affected given the nature of this medical crisis. Decisions needed to be made quickly. Current projects were put on hold. In-person meetings and on-site surveys were few and far between. All these major issues caused by the pandemic made managing the projects within hospitals and other healthcare facilities more challenging and unpredictable.
The Silver Lining
Prior to March 2020, before much of the world went into quarantine, JPT’s entire staff had already been utilizing technology and mechanisms to work remotely for many years. Additionally, technology and IT are important to JPT as our organization is always seeking simpler, quicker and more innovative ways to provide value to our healthcare clients. Matterport is a program that JPT sought out because of the COVID-19 pandemic but it will also be permanently integrated into JPT’s Healthcare Design strategy for the long-term.
The Built Environment has recently become more accessible, collaborative and interactive than ever before with Reality Capture Technology in Matterport. Matterport is a powerful 3D mapping tool that scans a space and then presents an extremely detailed 360-degree virtual model. Essentially, Matterport creates a digital twin of the area it has just scanned that was synthesized from immersive 3D images with spatial and measurement data. This digital twin can be viewed, via URL link, by anyone in any location, provided they have a connection to the internet.
JPT uses the Matterport Pro2 camera for interior and exterior scans. Capturing images are only one of the fascinating features included in these cameras. The precision these cameras are known for when taking measurements is so definite that a traditional tape measure becomes a major inconvenience during an infrastructure survey.
What Value is Matterport Scanning Technology Bringing to JPT & Our Clients?
Matterport is offering an abundance of benefits to JPT, our subconsultants and our clients. This Reality Capture Technology holds colossal possibility for the Architectural/Engineering/Construction (A/E/C) industry. What exactly are these scans offering to JPT and our clients? Following is the collection of benefits that JPT’s Architects and Engineers have found through the use of Matterport.
Site Surveys Require Only a Single Person
Project site visits are a game changer with Matterport as it only takes one person to set up the camera needed to scan the space. One person equipped with a Matterport camera can document the existing conditions of the space in a more detailed fashion than a team of five people documenting information with a traditional camera and tape measure.
Simple Coordination of Site Visit
Coordinating visits to the project site with multiple stakeholders usually requires days, sometimes weeks, according to everyone’s availability and travel distance. The challenging coordination of project site visits is one of the biggest contributing factors to schedule delays especially initially because the first step is to walk through the existing space.
Reduction in Amount of On-Site Visits
Not only can it be difficult to schedule a site visit amongst multiple stakeholders but within the Healthcare realm and especially in acute care settings, the environment being designed sometimes cannot be shut down or can only be shut down for a short period of specified time. There is much less frequency of the project team needing to be on-site with the use of Matterport. Since JPT has implemented Matterport scanning into our design process, we estimate that these scans reduce the amount of on-site visits by 40% which in turn reduces the timeline and fee for our clients.
Digital Meetings More Efficient
When engaging in digital meetings with the project team, Matterport scans allow the meetings to be much more efficient and productive. Everyone can view the project site from any angle that gives optimum visibility and you are able to zoom in/out. A virtual walk-through and responses to questions can be answered as if the team were actually on the site of the project. JPT has found that our Project Managers are answering much more project questions during these meetings instead of having to find the answer at a later time. Also, the number of meetings needed per the completion of each project has decreased overall.

Thorough Documentation with Scans
The sophistication level of the documentation within these scans that Matterport creates is much more thorough than a human being could provide. Architects and Engineers that have never stepped foot on the project site can go through the space virtually and can truly gain a sense of what the space looks like, how the space functions and how the space feels.
Point Cloud Scan Generation with BIM Modeling in Revit
A powerful feature of Matterport is its ability to link the created Point Cloud Scan with our BIM models in Revit. BIM files are able to be established based on Matterport digital twins which are also referred to as “Matterport BIM Files”. These Matterport BIM files directly link Point Cloud data, turning captured dimensional information into Revit files. JPT’s Designers have previously spent a great deal of time tediously completing 3D modeling workflows and tracing over countless data points to develop the BIM Model needed for making measurements and recording the details of on-site project conditions. Now Designer’s trace over the Point Clouds with electrical conduits, ductwork, piping, diffusers, receptacles, lights and the like to correctly organize the BIM Model.
LOD 200
Specifically, the Level of Development (LOD) in Matterport BIM Files has reached a specification LOD of 200 for 00 for Architectural and Structural components. Mechanical, Electrical and Plumbing Engineering has LOD add-ons available. Matterport’s LOD gives Designers the power to examine, import and specify BIM components efficiently.
Creates As-Built Documents
Time and again, as-built drawings are not accurate or up to date which can be a great inconvenience at the start of a project. Matterport scans create current as-built documents right at the time they do their initial scan. To reinforce future space planning and renovations, scans made during substantial completion are to become part of the as-builts. Using Matterport is the most efficient way to organize existing conditions of the facility.
Simpler Resource Allocation
Resource allocation becomes much more straightforward and precise while using Matterport. During busy times, Architects and Engineers might not have the capacity to immediately start on a model even if there is a fast-track agreement between JPT and the client. The BIM creation process can be started and streamlined immediately once we have the initial scan documented in Matterport.
Smooth Process Flow
Process flow dependent upon each discipline within JPT (Architectural, Mechanical Engineering, Electrical Engineering, Plumbing Engineering, Fire Protection and Structural Engineering) is also jump started once we have the initial scan complete. Each discipline that is working on the project has an order of when they can complete their portion of work. For example, Structural Engineering may need to get their part complete before Mechanical Engineering starts.
Clash Detection
Matterport enables the design process to become more interactive, accurate and accelerated. There is an innovative visual feature within Matterport that allows the existing space model to be viewed over the new space model for comparison. This cross-reference modeling within Revit allows our Architects and Engineers to complete clash detections in which they check if the new conditions will effectively integrate among the existing conditions. Designers are also able to accurately reference attributes such as ceiling height, casework dimensions and existing equipment. Details of this level of sophistication and clarity allow for much less margin of error.
Record Keeping Tool
The Matterport scans are also able to be utilized as a great tool for record keeping especially during the construction process. If there is a phased project, the scans are useful for recording the changes along each step of the project. The scans have three (3) specific model types that you can show which include: existing; during construction (showing frames, structures, pipes, ducts and exposed conduits); and new.

Ease of Access
Facility Leaders at large health systems can use these scans to quickly share information with the rest of their internal team. Additionally, the scans are a useful device for facility maintenance and future planning within your facility.
URL Link
Matterport scans are able to be viewed on any smart device or computer, from anywhere, at any time, instantaneously as long as there is an internet connection. There is no need to remember large flash drives anymore. A simple emailed link is all that is needed. It is small in size so there is no need for concern over the file being too large to effectively communicate within an email.
Client Enthusiasm
Business Development efforts can be combined with Matterport by using the scans to promote excitement amongst clients. Matterport BIM Files allow JPT to get creative, efficient and relevant ideas in front of clients quickly.
Positive Feedback
JPT’s Architects and Engineers have provided feedback that is overwhelmingly positive from clients when they ask them what their thoughts on Matterport are so far. Our Director of Engineering, Sean Kozielec, PE, brought the Matterport scans to a meeting with a long-time Pennsylvania healthcare client that JPT has a positive relationship with. The client was very impressed with the scans and the capabilities that the technology holds. He actually mentioned that “These Matterport scans are the best representation of a building structure and its documentation that he had ever seen on a project.” At a later date in the Matterport: The Silver Lining of the Pandemic & Beyond marketing campaign, Mr. Kozielec is going to walk us through a Matterport scan to immerse us into that replica environment of a healthcare facility.
Matterport Helps JPT Serve Clients
While JPT does not see Matterport BIM Files replacing our own modeling, the files do allow our team to have a very effective starting point. With this starting point, JPT’s Architects and Engineers produce models needed for the later project stages.
Additionally, scans are not alone a replacement for an architectural or engineering field survey. Evaluation of the building and systems for function and equipment operating conditions is still needed.
With the permanent integration of Matterport into our Healthcare Design strategy for the long-term, JPT will continue to utilize Matterport to reduce follow up surveys, get projects started faster and to provide designers with more information on existing utilities, among many other reasons.
Overall, Matterport has allowed JPT to provide more responsible client services.