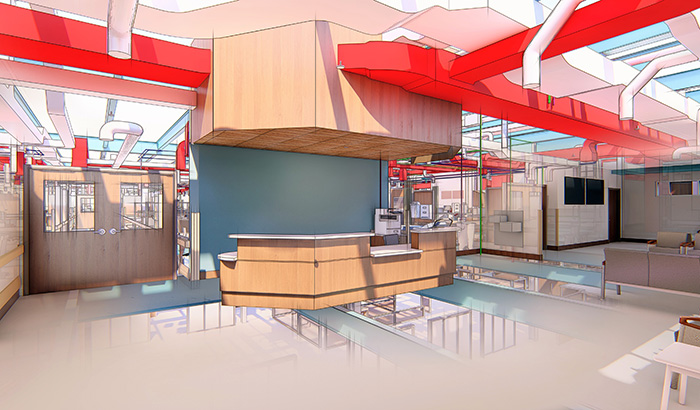How can BIM Help Reduce Project Budget and Duration?
How much is rework costing you?

As BIM is now a mainstay in the design and construction industry and many professional firms are busy updating to accommodate BIM procedures, one of the most beneficial factors remains largely unstudied. This major benefit is “how can BIM modeling help reduce project budgets?” We know that BIM can save money because a lot of the challenges that are faced in the building lifecycle can be improved with the use of BIM technology: project duration, errors and omissions, rework and/or claims/litigation.
All these project factors make big impacts on the total cost of the design and construction project.
In the various project stages that are gone through during the lifecycle of the project, there are plenty of ways to save on project budget and duration.
Reduce Project Budget and Duration - Design Stage
Conceptual design, spearheaded by architects and engineers, sets the groundwork for the entire project by factoring in design components such as building plan, client desires, local codes and regulations, budget and sustainability, amongst building simulations and analyses. Without the use of BIM, the project team would require extensive sit-down meetings to attempt to factor in all disciplines’ concepts resulting in an unrealistic 2D drawing. Powerful, intelligent models allow for all members of the project team to go over the design at an accelerated rate while giving everyone a breakdown on exactly what the infrastructure is going to look like.
For example, an architecture firm created 150 visualizations for a hospital in Seattle and adjusted the formation of the building to look arched, but with flat glass, saving over $900,000 on mullions and glazing and 800 hours of design time.
Reduce Project Budget and Duration - Construction Stage
General construction planning is directly connected to project design planning so there is no need for additional construction coordination drawings to be produced at an additional fee. With the project rolling right into construction after design, the entire team is still on the same page which leads to a more accurate project timeframe.
When the opportunity presents itself for pre-fabricated building components, BIM modeling makes this simple for project teams by improving site safety, schedule and cost.

Reduce Project Budget and Duration - Management Stage
The value of BIM can be extended by helping facility management operate efficiently by planning and managing the building. Lifecycle costs can be greatly reduced by using intelligent models to analyze data to better manage facility operations.
Out of the several reductions that directly impact project cost, a reduction in rework has a significant impact on project budget and is almost always a common occurrence. According to a research paper on the impact of construction industry rework by Jason Dougherty, Nigel Hughes and James Zack, Jr., the median cost of rework, as a percentage of total project cost, is between 4.03% and 6.05% with a median value of 5.04% (16). These percentages are only taking into account the direct cost of reported rework. With this number in mind, that would mean on average per $1,000,000 that is part of the total project cost, $50,400 is spent on rework. For a project that has a total cost of $5,000,000, the owner would be spending an average of $252,000 for the rework on the project.
Even more significant, according to the same study, the cost of rework when you consider both direct and indirect factors is between 7.25% and 10.89% with a median value of 9.07% (17). Now with this number in mind, that would mean on average per $1,000,000 that is part of the total project cost, $90,700 is spent on rework. For a project that has a total cost of $5,000,000, the owner would be spending an average of $453,500 for the rework on the project.
Most would probably agree that they would rather spend this money in other areas of the project than the work that is supposed to be done right the first time. The elimination of rework is completely possible with the use of BIM modeling, designers who have the skill level to create accurate BIM models, contractors who can build directly from the BIM model and a project team who properly implements their BIM Execution Plan.