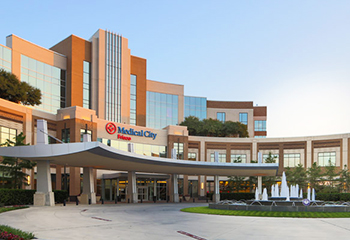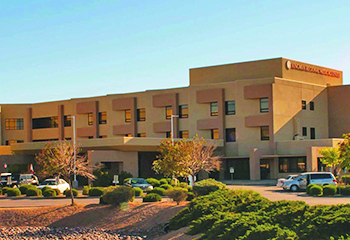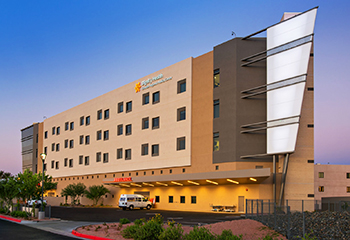Robert (Bob) R. Haney, PE has joined the MEP Engineering team at JPT Architects as a Senior Mechanical and Fire Protection Engineer
Bob Haney has been passionate about the field of Healthcare Mechanical and Fire Protection Engineering ever since the beginning of his professional career 38 years ago. He has refined his design skills by working on thousands of building systems all over the world in a variety of markets. Healthcare Design has always been Bob’s professional specialty as MEP Engineering building services are crucial to the optimum performance of healthcare establishments. Working closely with healthcare facility teams to create healing environments that support high-performing and efficient systems is of the upmost importance to Bob’s design strategy.
Not only does Bob have one professional engineering degree but he has two as he is an ’81 Pennsylvania State University – Mechanical Engineering graduate and an ’86 University of Maryland – Fire Protection Engineering graduate. Particularly, our clients can benefit from what Bob’s exceptional healthcare experience and technical value bring to their facilities. Taking part in both the fields of Consulting Engineering and Construction, Bob’s expertise lies in project management; engineering design including system analysis and selection; construction administration; 3rd party special inspection of building types; department management; and office management.
A comprehensive understanding of Revit 3D Modeling software has allowed Bob to collaborate closely with healthcare facility stakeholders to achieve adept precision in project management and design. Due to Bob’s innovative approach, he is able to consistently deliver design solutions that beset a shared vision and foster a high-quality project. Not only has Bob mastered the technical approach of engineering over his career lifecycle but he has facilitated internal leadership and teamwork.
Below are examples of Bob’s past engineering projects that stuck out to JPT.

Arlington, Texas
The 71,500 SF women’s center expansion at the Medical Center of Arlington was the first phase of the hospital’s $70 million expansion project. Part of a three-year development plan, the expansion includes a new main entrance and a three-story women’s center and birthing services tower. The center features a Level III Neonatal Intensive Care Unit and all-private birthing rooms. The tower expansion project, based on a platform that supports the long-term addition of extended women’s services, will affect 175,000 SF and add 69 new private rooms.

Ellicott City, Maryland
This project began with master planning for a new CCRC/Life Plan Community on a 50-acre site. The recently completed Phase 1 included 205 apartments, 20 assisted living residences, 12 skilled nursing beds and common spaces within six connected buildings. The first phase also included 24 single and six duplex villas, a spa/beauty shop, fitness center and physical therapy suite.

Kingman, Arizona
This project consisted of a 78,500 SF building with a new central plant, three-story north wing addition, 42,600 SF single-story south wing addition and the renovation of 42,000 SF of the existing hospital facilities. Site upgrades included the renovation of existing and new parking areas, site lighting, site utilities and landscaping.
The three-story north wing addition and existing facilities renovations include new and/or expanded patient rooms (41 new beds), ICU (14 beds), PCU (10 beds), post-op (9 beds), pre-op (12 beds), endoscopy/ cytoscopy, central sterile, medical records, lab/morgue, respiratory therapy, emergency department and E.R. lobby, pharmacy, radiology (new CATH lab), kitchen, and cafeteria. The one-story south wing addition includes covered patient drop off/main entrance, business offices, patient admitting/discharge, chapel, gift shop, conference rooms, and acute rehab center.

Chandler, Arizona
This project consisted of a 122,600 SF four-story South Wing addition, renovation of 15,000 SF of existing hospital facility, Central Plant, and site utility and parking upgrades including a new Emergency Room ambulance drop off area. Renovations included 15,000 SF emergency department renovation and expansion, endoscopy, PACU, and OR locker rooms. The four-story addition included a 26,100 SF basement for a new pharmacy, lab, conference rooms, support services, and storage; a 25,200 SF first floor with a new and expanded emergency department, imaging center, radiographic/ fluoroscopic, CT, MRI, and new main lobby; a 23,100 SF second floor with new CATH lab, central sterile, inpatient and outpatient surgery, and four new operating rooms. The third and fourth floors added 48,100 SF for future patient room build-out.
The central plant expansion included three new 300-BPH (10,043 MBH) dual fuel low pressure steam boilers, associated steam boiler water feed and chemical treatment systems, underground steam distribution piping and associated condensate return pumps, new chilled and heating hot water distribution piping to new rooftop air handlers, new medical gas systems for the hospital addition including oxygen, vacuum, medical air, and steam for central sterilization, new controls and system integration with existing hospital systems, and facility commissioning. All work was completed in a phased manner to eliminate any interruption of existing hospital services.
JPT is very excited to have Bob Haney working on Healthcare Industry and Alternative Treatment Industry projects with our team!
