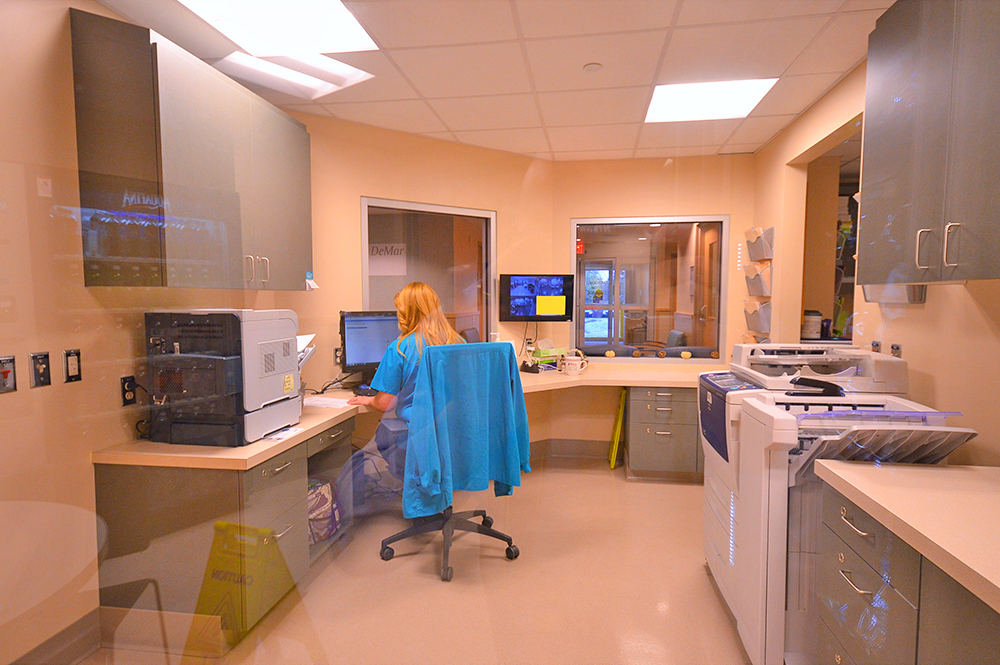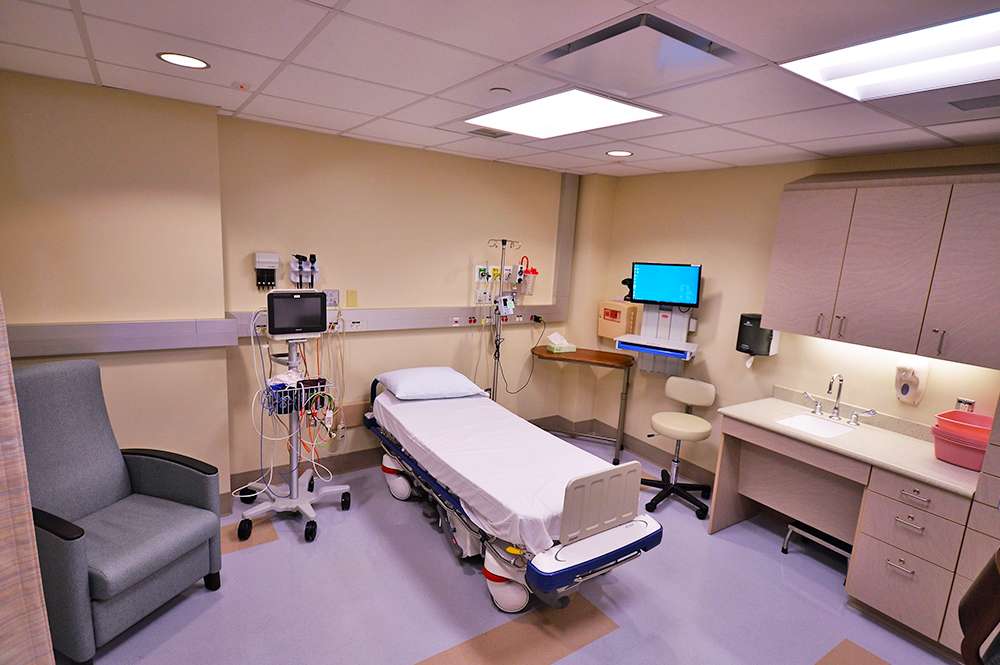Huntingdon, Pennsylvania
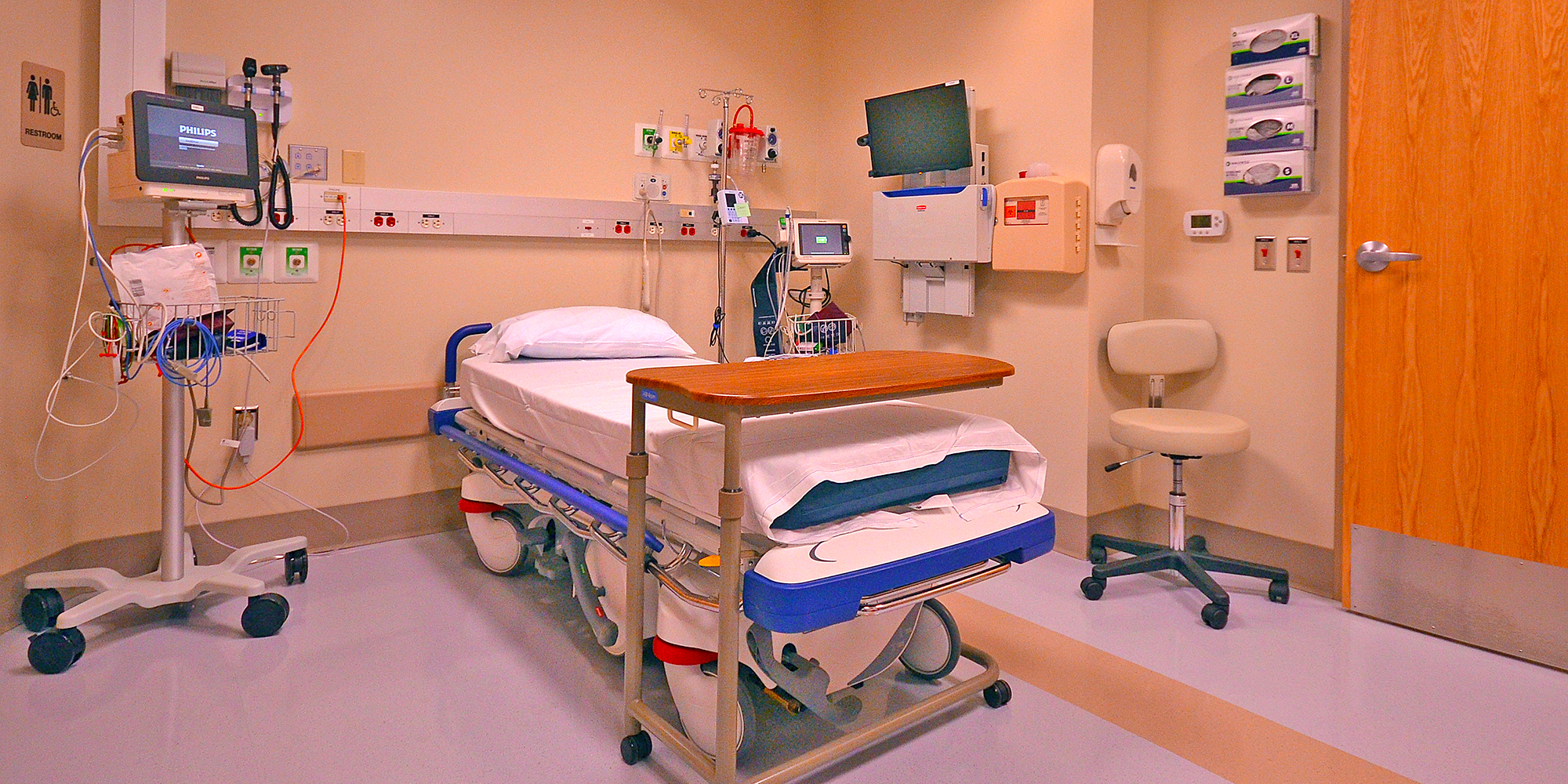
Project Quick Facts
Services Provided: Architecture and MEP Engineering
Size: 7,500 SF
Completion Date: September 2016
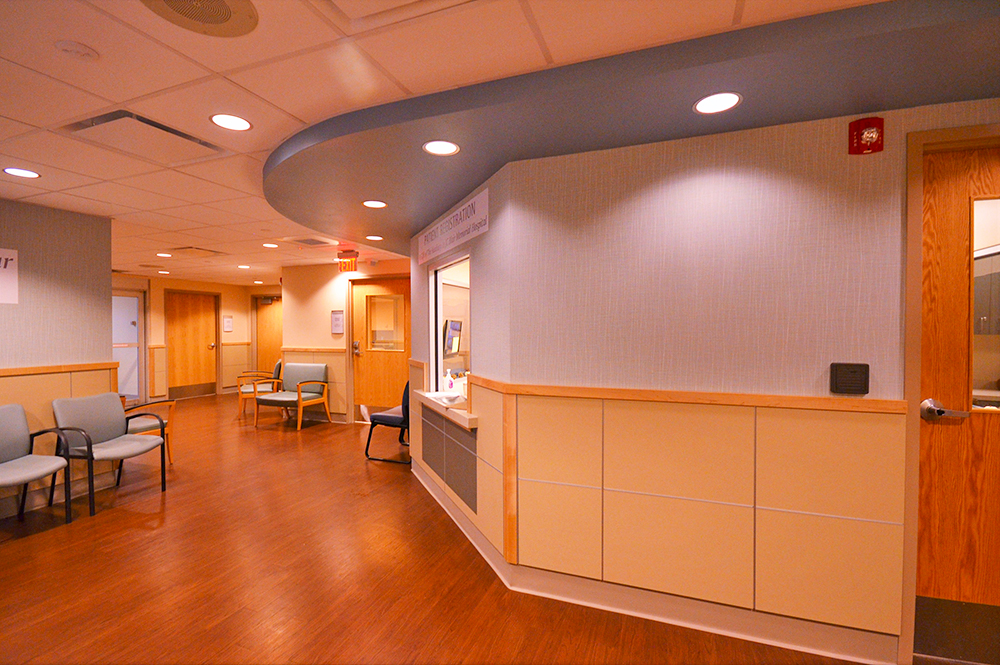
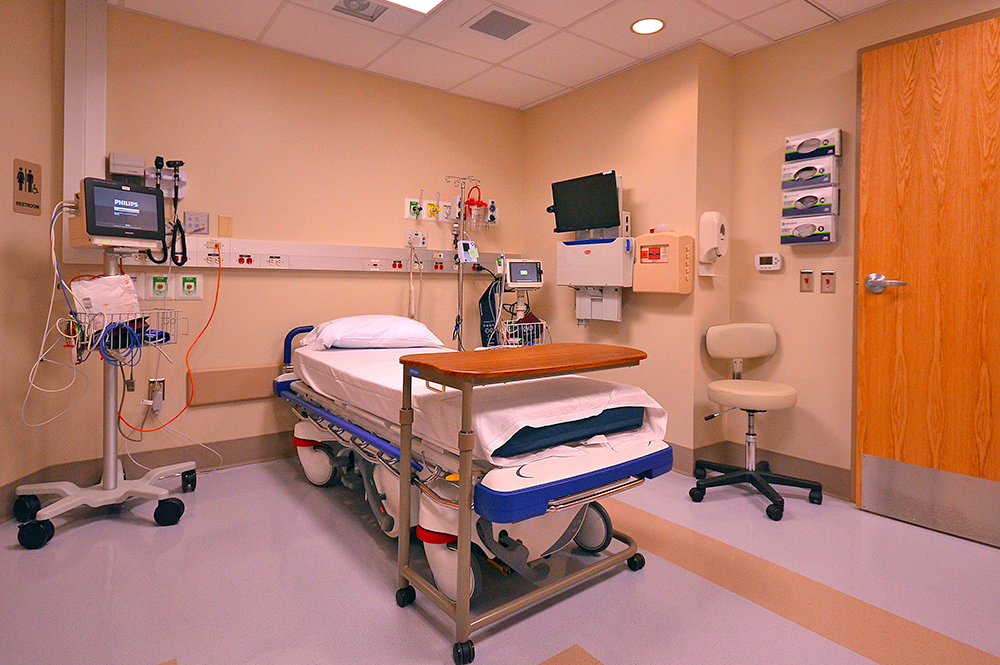
The existing Emergency Department needed renovated to address poor physical layout. This layout was too small (undersized by 1,550 SF) and couldn't address the demands of modern technology. The renovation consisted of adding five new “right-sized” exam/treatment spaces to meet the FGI 2014 Guidelines for Design and Construction of Hospital and Health Care Facilities. Separate Isolation Treatment, Bariatric and Secure Holding rooms are now part of their functional program. In order to utilize capital money allocation and existing square footage as efficiently as possible the expansion included the use of existing under-served corridor space and off-loads the On-Call and Staff Lounge functions out of the ED space and into the existing Wound Center suite. A dedicated Medication Supply Room and Nourishment Center was created and registration was altered to accommodate a dedicated Bereavement Room to relocate Clean Supply to a larger space. The addition was approximately 3,580 SF to the overall Emergency Department.
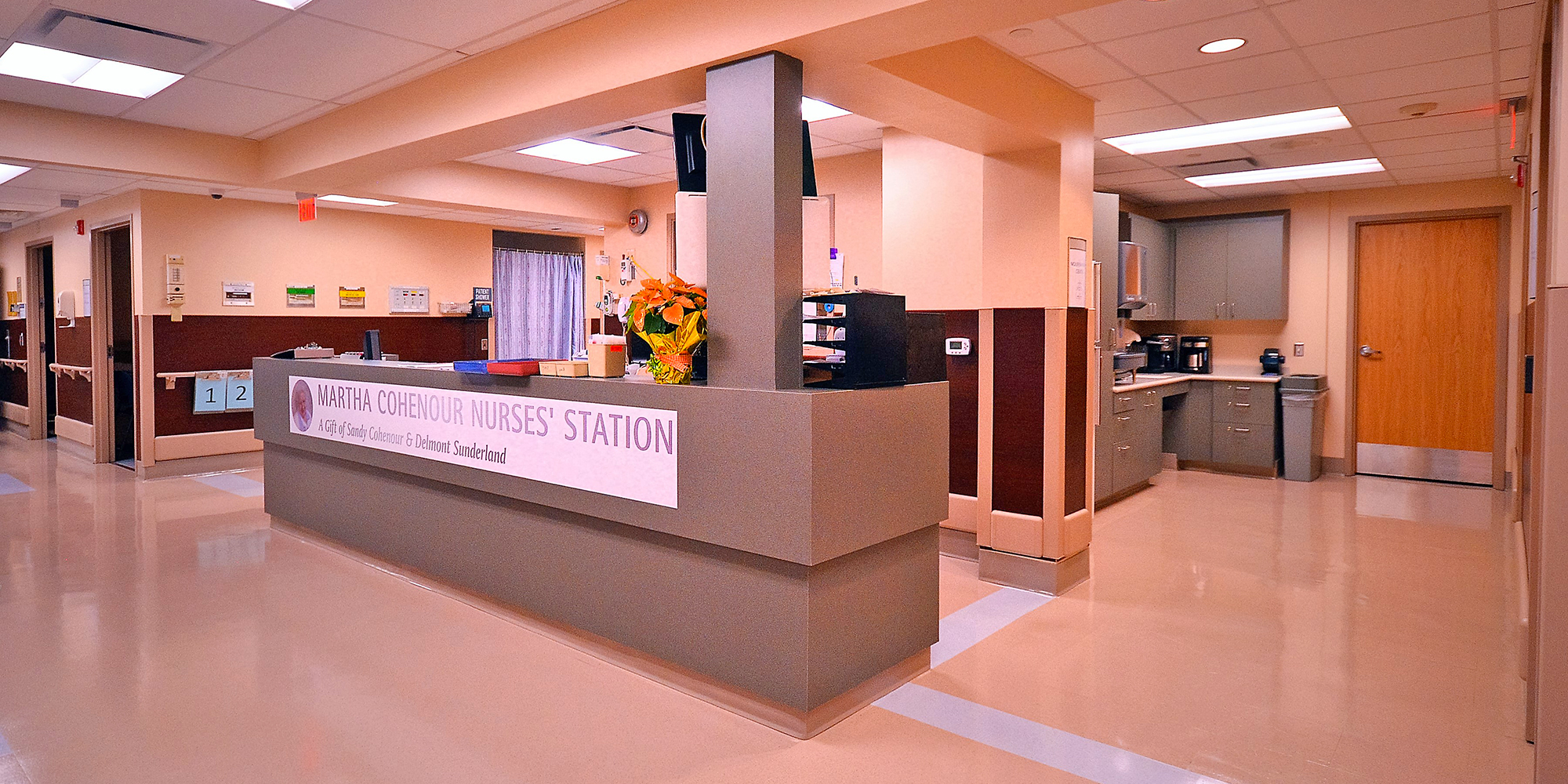
Project Team Members

Kelli A. Strittmatter, AIA, NCARB
Project Architect
Joel P. Trexler, ACHA, AIA
Principal