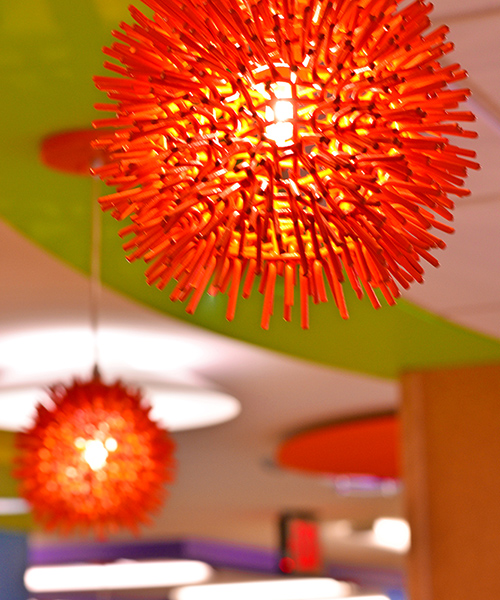Evidence Based Design - Environment of Care - Lighting
Design & Planning Considerations- Checklist
- At entrances, maintain a gradual change in lighting as patients enter the building. Some ways to reduce abrupt changes in lighting are:
- Install a skylight just inside each entrance;
- Place awnings and other covers over each entrance;
- Place a brighter light inside each entrance.
- Minimize glare by providing diffused lighting that distributes light to the ceilings, walls, and floor. If the design space has furniture in it that could cause shadows in the workspace, such as a cabinet above a counter. In this case, try using additional lighting such as under cabinet lighting to take care of any shadows. Sconce lights also work well in providing additional light for tasks such as reading.
- In general, a lighting engineer/designer should try to provide consistent light levels throughout a space and to each adjacent space around it. Even lighting distribution can be achieved by providing even spacing of the lights and by utilizing diffused lighting along with more focused lighting such as directional recessed lighting.
- In hallways and corridors, lighting levels should be approximately 25-30 footcandles of evenly distributed light. In other applications such as in an office space, a lighting Engineer/Designer should try to achieve around 50 footcandles at desk height. Usually lighting for the above applications can be achieved by using a 2x2 or 2x4 led diffused fixture.
- In areas where too much daylight/glare results, consider installing exterior shading devices, glazing or other methods to reduce glare from direct sunlight, especially in staff work areas and patient care areas.
- In areas where daylight is insufficient, consider using light colored shelves placed around the window to reflect light and increase the depth of sunlight penetration into deeper areas. In order to simulate daylight, try using a 5000k lighting fixture. Sunlight can be between 5000-6500k so a light fixture within this defined color temperature range can simulate daylight.
- On wayfinding cues and signage, provide direct, focused, non-glare lighting.
- Newer energy code standards require lighting control. An easy way to begin to implement lighting control is to implement occupancy sensors into the space. There are switches available that incorporate the occupancy sensor in one package and there are also ceiling mounted occupancy sensors. The size of the space, ceiling height, and how open the space is will determine how many occupancy sensors one would need and whether a combination light switch/occupancy sensor or a ceiling mounted occupancy sensor will work for your application.
- In patient areas, providing patient controlled lighting is one way to increase patient comfort. Providing the patient the ability to turn lights on and off and dim the lights allows the patient to control the lighting levels to his/her desire. This kind of control is usually provided through a hand-held remote which is also integrated into the nurse call system.
(Note: Recommended lighting levels are given in footcandles also abbreviated as fc. A footcandle is the illuminance provided from a candle at 1 foot away in a 1 ft x 1 ft square area. 1 footcandle = 1 lumen / ft2.)
