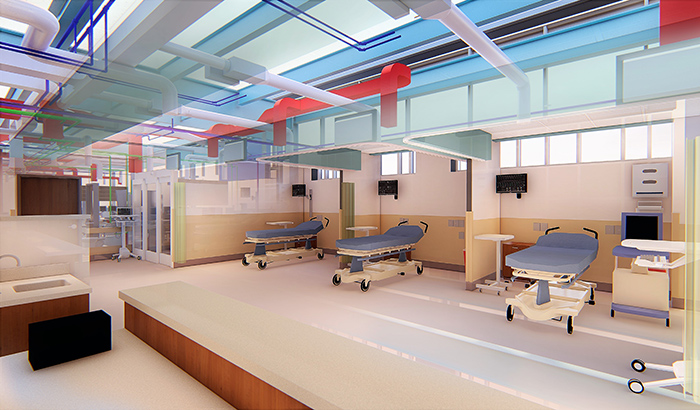Coordination and Clash Detection
Optimized and Flawless Design

The coordination process with BIM involves constructability reviews, clash detection and coordination meetings to ensure optimized and flawless design and construction. Regardless of the size and scope of a project, a fully-integrated team can achieve high levels of accuracy through a step by step process with coordination modeling and clash detection.
Coordinated Model
Previous 2D drawings lack the ability to encompass the plenitude of a structure. It is difficult to grasp exactly how the building is going to look and function.
Fully coordinated models of the highest level incorporate floor plans and models to show just about anything you would want to know about infrastructure including architectural design, structural design, MEP/FP building systems, highway and road engineering, landscape and land surveying, offshore and marine architecture, rail and metro transportation engineering, tunneling and subway architecture, urban master-planning and smart city design. Not only do coordinated models show various elements that make up a building or other type of infrastructure, but they show how they come together in a way that could never be achieved with separate digital systems.
Clash Detection
Extremely complex internal building systems such as mechanical, electrical, plumbing and fire protection (MEP/FP) elements can be difficult to orchestrate through the walls, floors and ceilings. Some of these systems even interact together and will intersect, but they all need their own dedicated space to function safely and properly. In order to arrange and coordinate all of these systems with the architectural and structural components, the systems are built in the digital model first. Clash detection is then used to locate congested areas where system elements collide. All the involved disciplines can now review the clashes, discuss the best approach to resolve them and move forward with efficient solutions.
No Need for Coordination Drawings from Contractor
Frequently, contractors prepare coordination drawings to demonstrate the arrangement of materials, equipment, systems or plans to reduce conflicts from different trades when a new building is being constructed. With the production of accurate and reliable BIM models, there is no need for such documents produced by the contractor.
As stated previously, architects and engineers don’t always create models that are of a high enough level of detail to hand over to contractors to use in place of coordination drawings. Although this is not always the case, innovative architectural and engineering firms should be striving to achieve this level of accuracy in their BIM models.
This article is the second chapter of the Executive Guide: BIM Adoption - The Thought Behind the Design.
To read more, please see below to view or download JPT Architect's full version of the Executive Guide: BIM Adoption - The Thought Behind the Design.