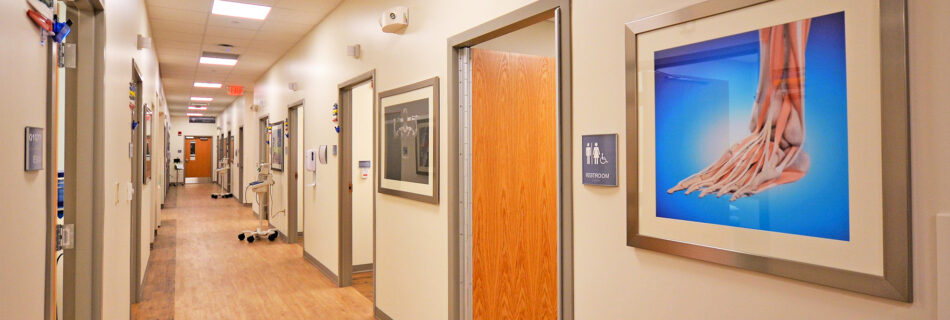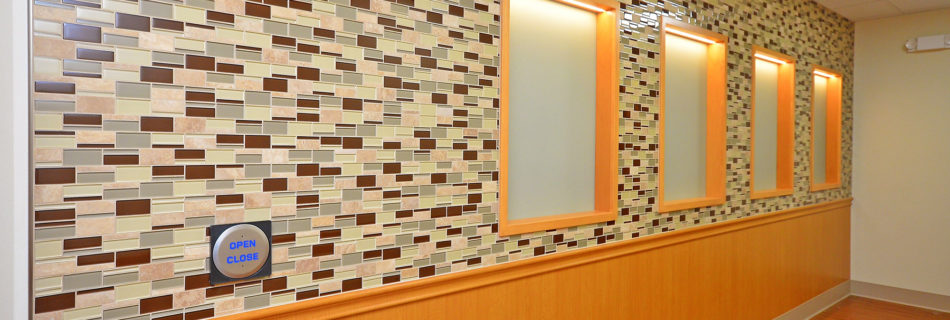Evidence-Based Design Design & Planning Considerations – Checklist (Note: All handrails must be able to withstand a force of 200 lbs. This differs for individuals of size as handrails should withstand a load force of 800 lbs.) See below to view and/or download a “Grab n Go” PDF of the […]
Read MoreDESIGN & PLANNING CONSIDERATIONS
Environment of Care – Corridors, Doors & Windows
Evidence-Based Design Design & Planning Considerations – Checklist Note: The importance of barrier-free access in all hospital and healthcare facility areas cannot be over emphasized. Ensure that all equipment and supplies are stored in convenient locations as the removal of clutter helps to support patient and older adult independence and […]
Read MoreEnvironment of Care – Flooring & Walls
Evidence Based Design Design & Planning Considerations – Checklist Note: All flooring materials should be in a non-slip, non-glare finish to support older adults with limited mobility and/or visual impairments. It is also recommended that flooring materials be designed to reduce noise reverberation. See below to view and/or download a […]
Read MoreEnvironment of Care – Color
Evidence Based Design – Environment of Care – Color Design & Planning Considerations- Checklist Decorate with warm colors which are easier for older adults to see than cooler tones. Avoid bold patterns, especially on floors and walls, as the visual over-stimulation can exacerbate confusion in older adults. Avoid placing blue […]
Read MoreEnvironment of Care – Lighting
Evidence Based Design – Environment of Care – Lighting Design & Planning Considerations- Checklist At entrances, maintain a gradual change in lighting as patients enter the building. Some ways to reduce abrupt changes in lighting are: Install a skylight just inside each entrance; Place awnings and other covers over each […]
Read MoreRadiography/Fluoroscopy
Radiography/Fluoroscopy Design & Planning Considerations Functional Requirements: Provide hand-washing station or hand-scrub facilities in procedure room. A barium preparation or work area should be provided within or near the procedure room. However, as pre-prepared barium doses become more common, a work area may consist of only a sink and a […]
Read More

